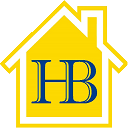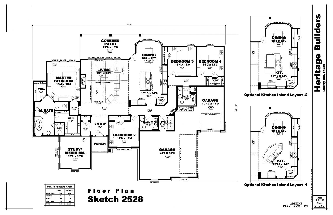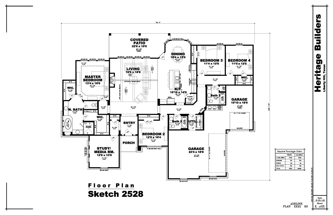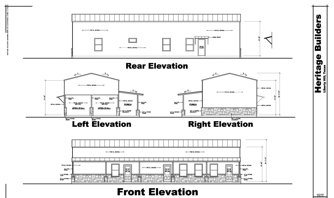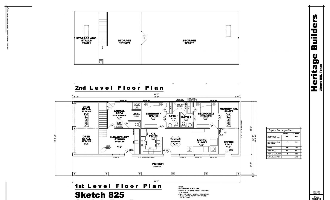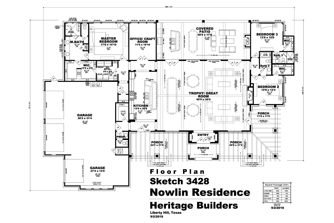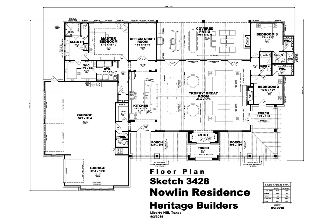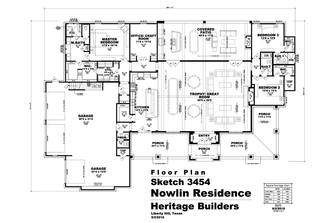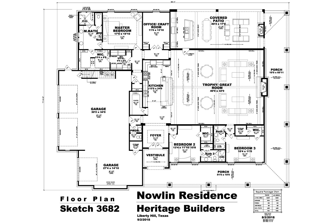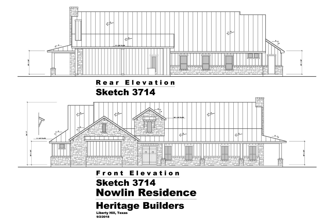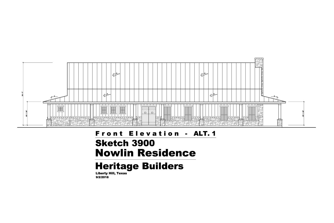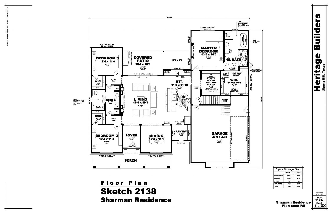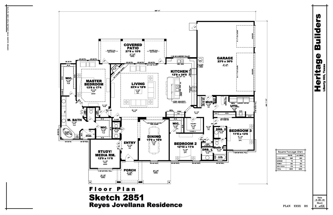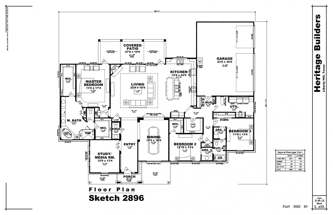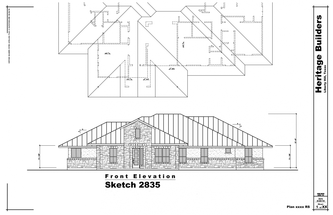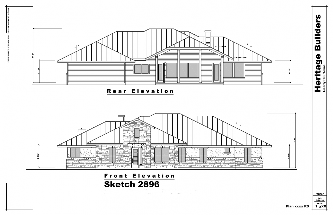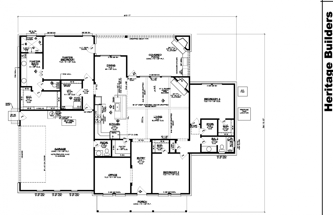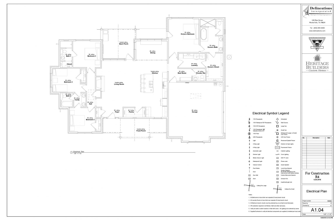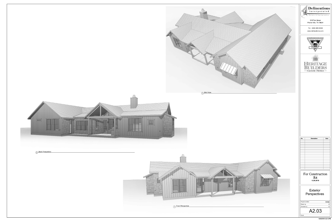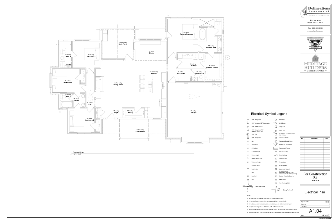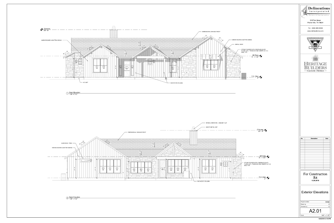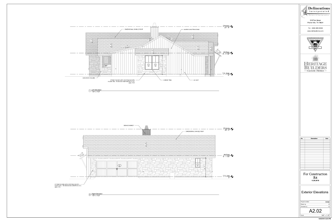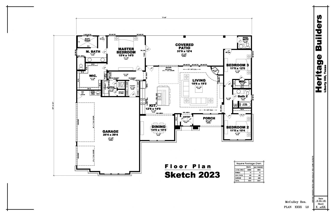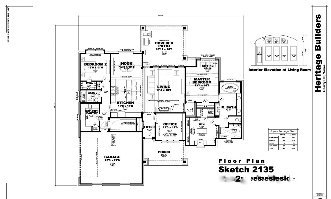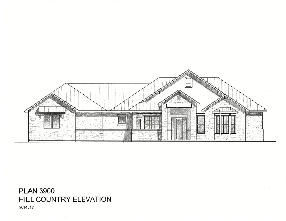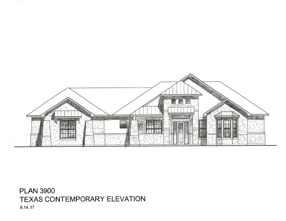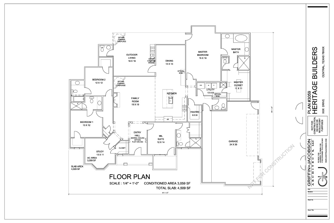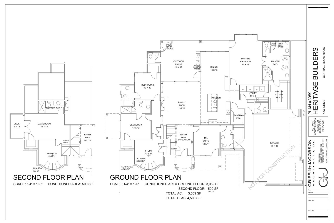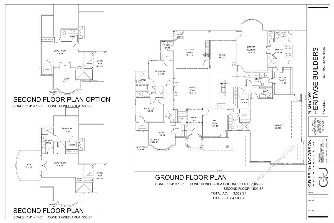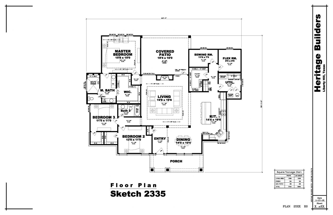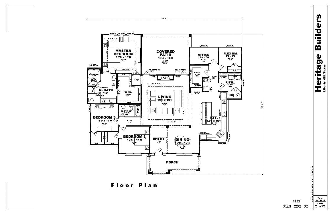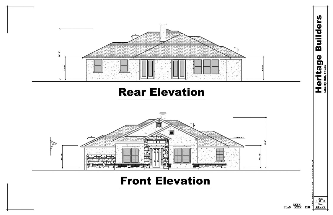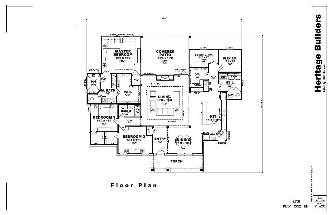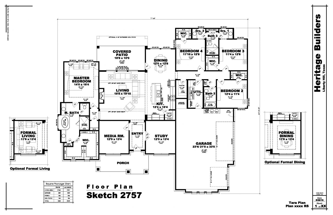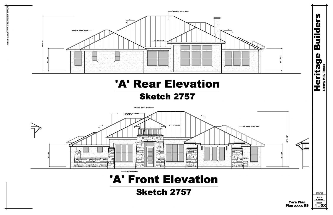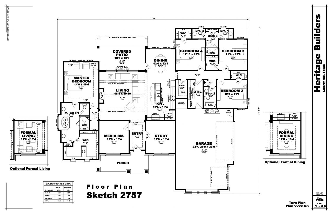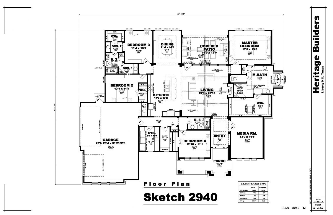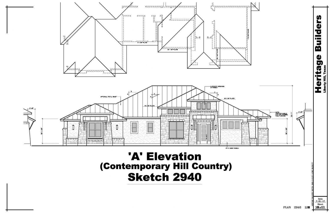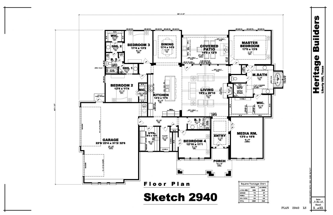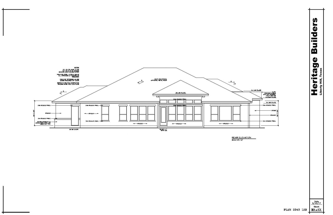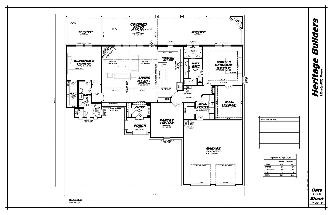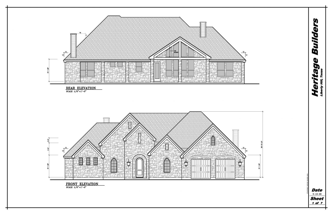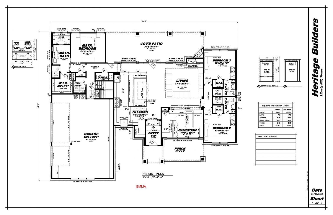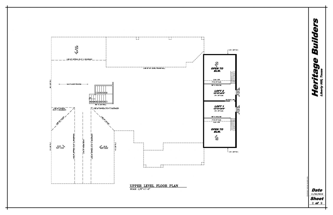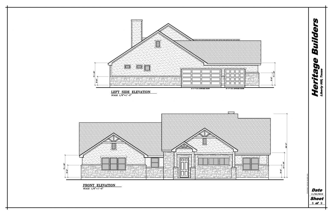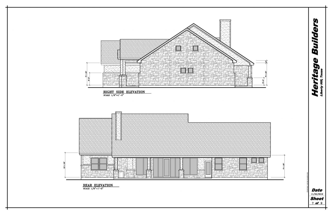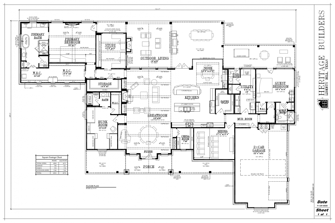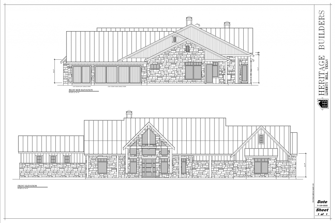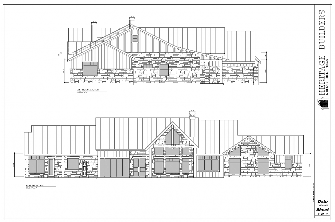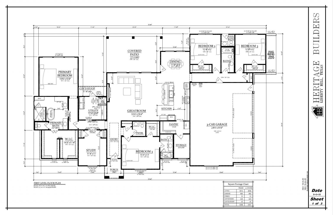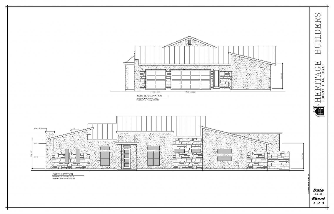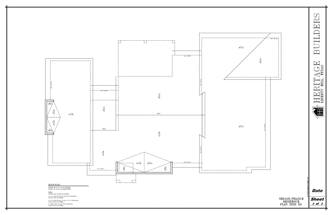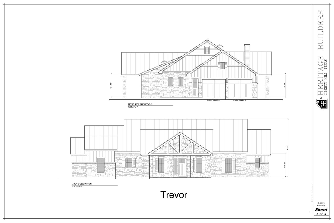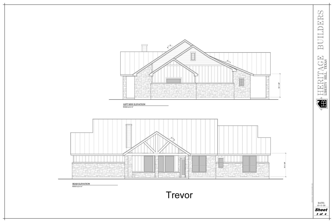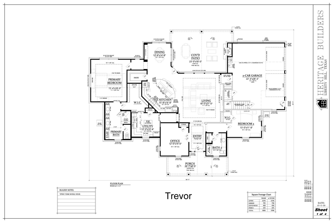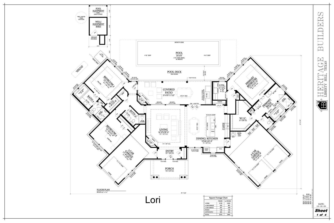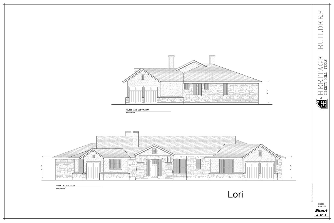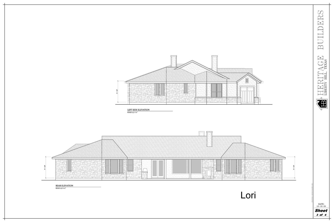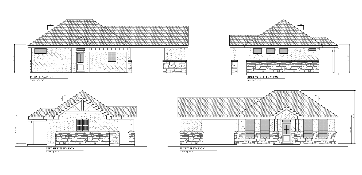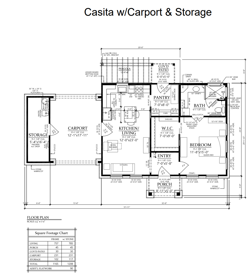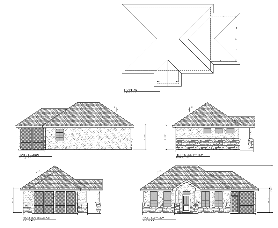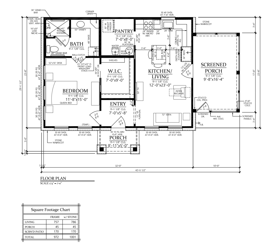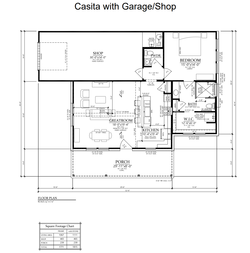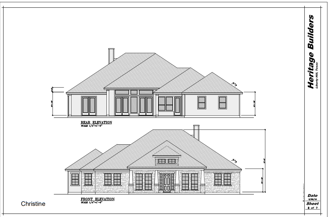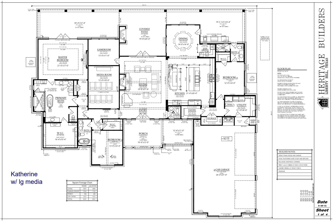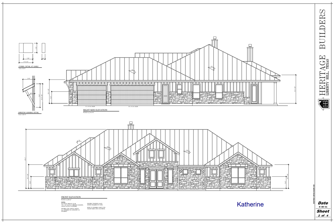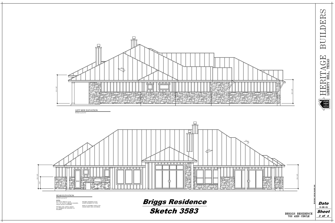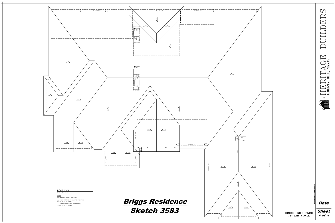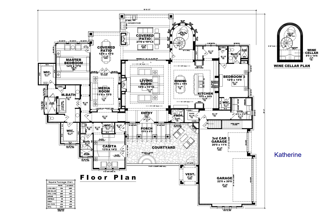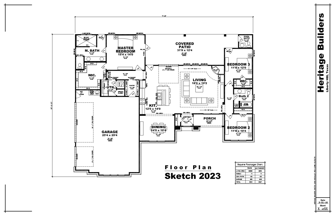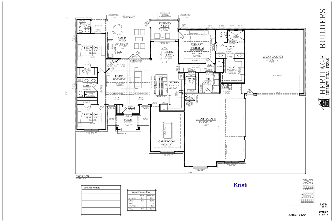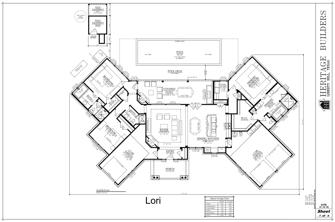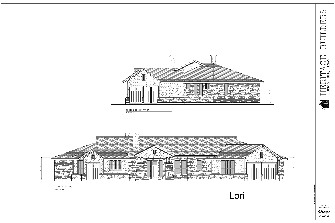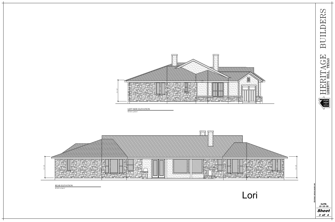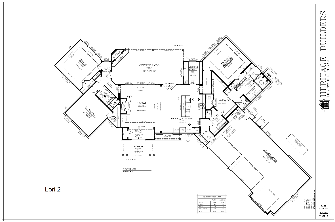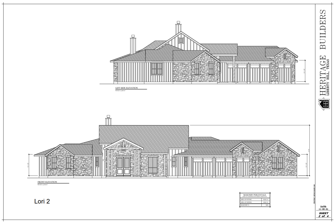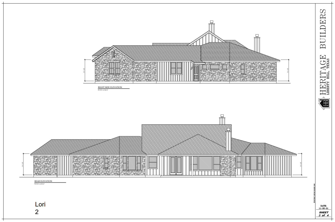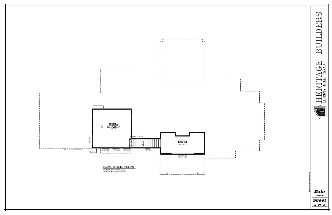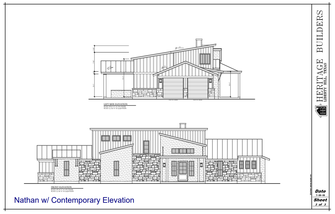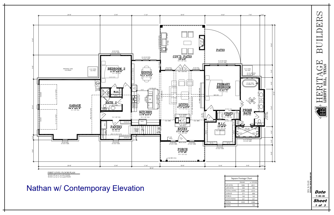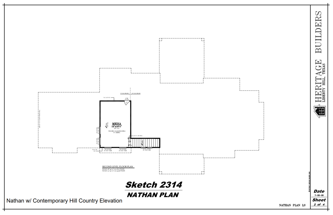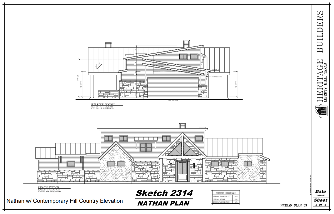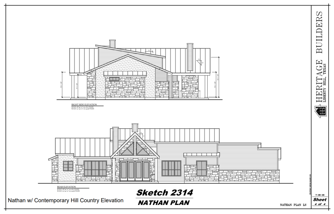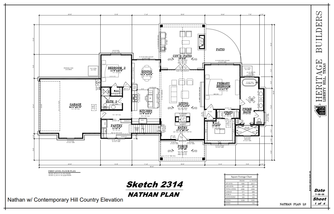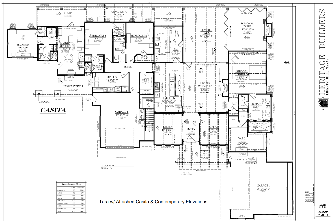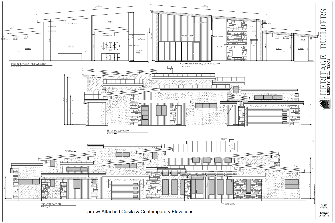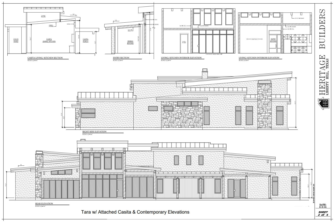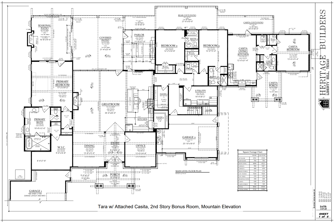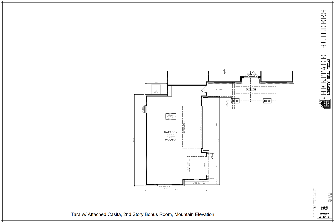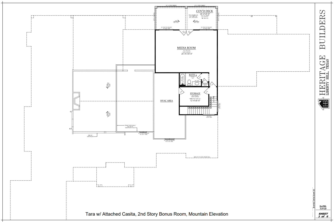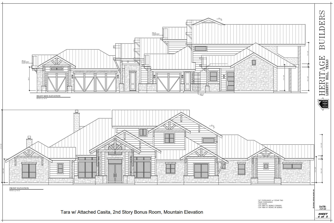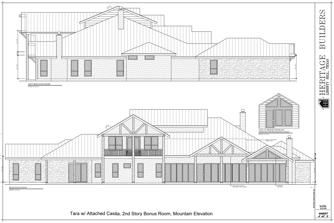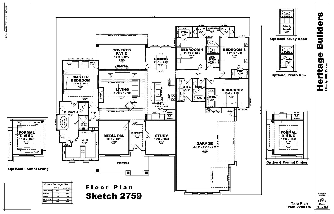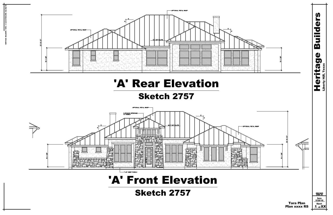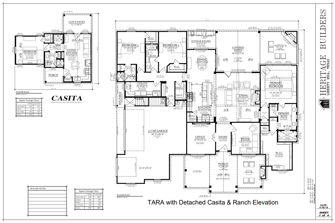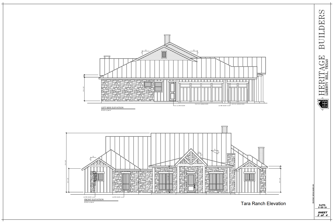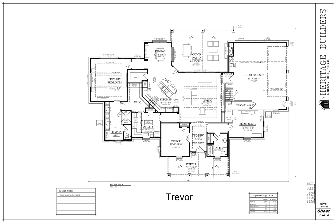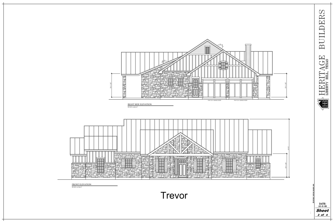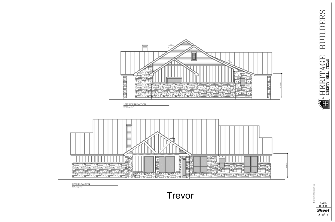Our Plans
At Heritage Builders, we have fully developed and concept plans. This assists our clients to visualize the possibilities with what we can build for them. We can start with any of the plans from our library and customize it to make it your own. If none of our concepts inspire you, we can start from a blank page and create a one-of-a-kind plan just for you. Whether it’s one of our plans, your own plan, or an idea you want to pursue, reach out to us. We would love the opportunity to guide you through your home building journey. Whether it’s a 5000 sqft ranch home or a Barndominium, we will design and build a custom home that is perfect for you.
The Emily
The Emily is a three bedroom, two and a half bath single story home with a 3 car garage and 2,896 square feet of living space. It includes a Study/Media Room and a Grand Formal Dining room to seat your entire family, particularly during special family events.
- Square feet: 2896
- Floors: 1
- Bedrooms: 3
- Baths: 2
- Garage Bays: 3
The Kiley
The Kiley, is an interpretation of a Texas Farmhouse blended with a Texas Hill Country style home. It has four bedrooms and three & one-half baths, and a two-car garage. You will find a farmer’s porch out front and an oversized, covered porch out back that connects to the Master Suite.
- Square feet: 2257
- Floors: 1
- Bedrooms: 4
- Baths: 3
- Garage Bays: 2
The Seth
The Seth is a three bedroom, two bath home designed around the premise that the garage is detached. The focal point of this design is its massive Living area with a grand fireplace.
- Square feet: 2365
- Floors: 1
- Bedrooms: 3
- Baths: 2
- Garage Bays: 2
The Tara
The Tara, is a four bedroom, three bath Texas Hill Country style home that includes 2,757 square feet of living space. The plan includes a Media Room and Study, along with an extra large living area, a well appointed kitchen, and eat-in dining area.
- Square feet: 2757
- Floors: 1
- Bedrooms: 4
- Baths: 3
- Garage Bays: 3
The Victoria
Welcome to the flagship of our Home Plans: The Victoria! After accumulating over thirty years of experience in building homes, and listening to our clients talk about what they ideally wanted in their plans, we have designed a home that addresses all of those needs.
- Square feet: 2898
- Floors: 1
- Bedrooms: 4
- Baths: 3
- Garage Bays: 3
* all plans have undergone multiple custom revisions and renditions during building processes and are available upon request.
At Heritage Builders, we have fully developed and concept plans. This assists our clients to visualize the possibilities with what we can build for them. We can start with any of the plans from our library and customize it to make it your own. If none of our concepts inspire you, we can start from a blank page and create a one-of-a-kind plan just for you. Whether it’s one of our plans, your own plan, or an idea you want to pursue, reach out to us. We would love the opportunity to guide you through your home building journey. Whether it’s a 5000 sqft ranch home or a Barndominium, we will design and build a custom home that is perfect for you.
The Emily
- Square feet: 2896
- Floors: 1
- Bedrooms: 3
- Baths: 2
- Garage Bays: 3
The Emily is a three bedroom, two and a half bath single story home with a 3 car garage and 2,896 square feet of living space. It includes a Study/Media Room and a Grand Formal Dining room to seat your entire family, particularly during special family events.
The Isabel
- Square feet: 2186
- Floors: 1
- Bedrooms: 3
- Baths: 2.5
- Garage Bays: 2
Insert description here
The Kiley
- Square feet: 2257
- Floors: 1
- Bedrooms: 4
- Baths: 3
- Garage Bays: 2
The Kiley, is an interpretation of a Texas Farmhouse blended with a Texas Hill Country style home. It has four bedrooms and three & one-half baths, and a two-car garage. You will find a farmer’s porch out front and an oversized, covered porch out back that connects to the Master Suite.
The Megan
- Square feet: 2260
- Floors: 1
- Bedrooms: 3
- Baths: 2
- Garage Bays: 3
The Seth
- Square feet: 2365
- Floors: 1
- Bedrooms: 3
- Baths: 2
- Garage Bays: 2
The Seth is a three bedroom, two bath home designed around the premise that the garage is detached. The focal point of this design is its massive Living area with a grand fireplace.
The Tara
- Square feet: 2757
- Floors: 1
- Bedrooms: 4
- Baths: 3
- Garage Bays: 3
The Tara, is a four bedroom, three bath Texas Hill Country style home that includes 2,757 square feet of living space. The plan includes a Media Room and Study, along with an extra large living area, a well appointed kitchen, and eat-in dining area.
The Victoria
- Square feet: 2898
- Floors: 1
- Bedrooms: 4
- Baths: 3
- Garage Bays: 3
Welcome to the flagship of our Home Plans: The Victoria! After accumulating over thirty years of experience in building homes, and listening to our clients talk about what they ideally wanted in their plans, we have designed a home that addresses all of those needs.
* all plans have undergone multiple custom revisions and renditions during building processes and are available upon request.
